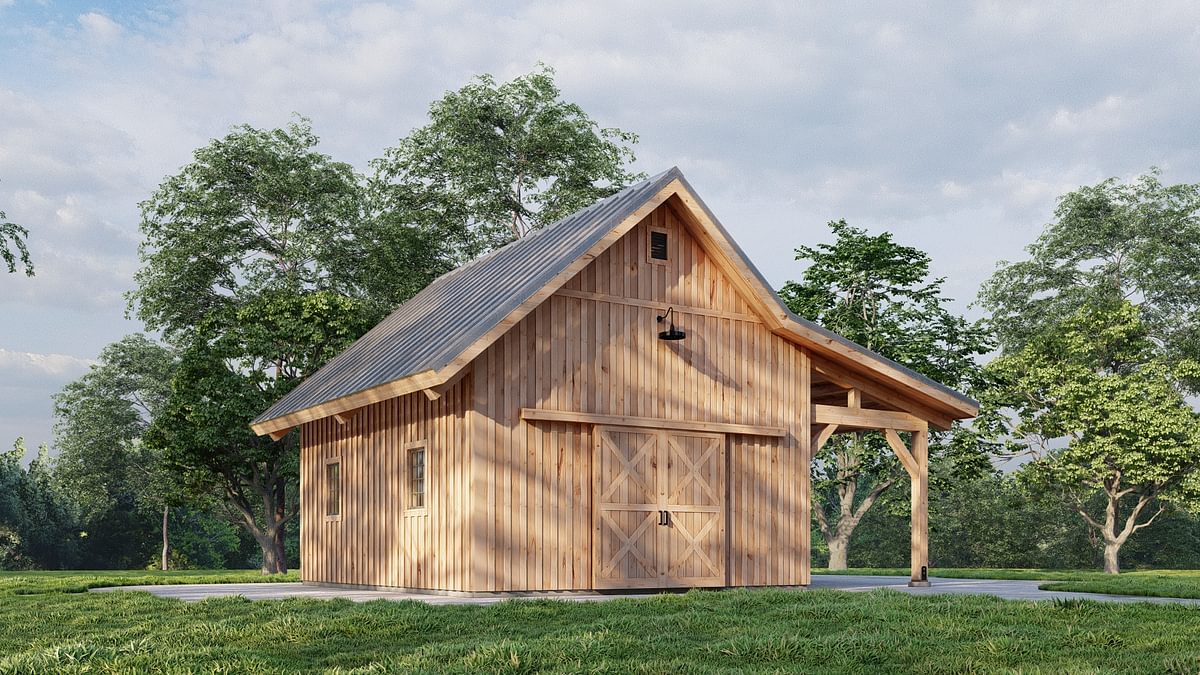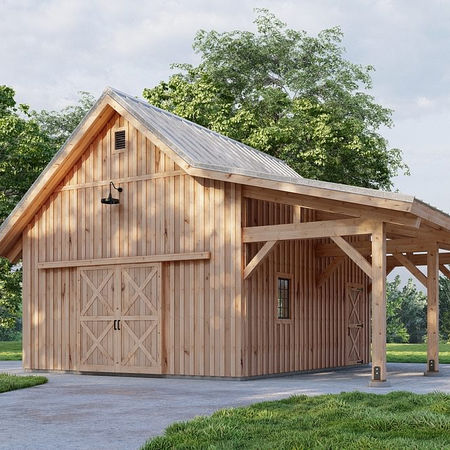
The Farm
Timber-framed barns with lofts by Timberlyne
Phase 1 - 2025-2026
The Farm at Richland Creek Retreats will offer that farmstead feel where guests can collect their own eggs, pick fresh vegetables, berries, and herbs in the gardens, interact and feed the many animals on the farm. The timber-framed barn homes will have 2 large sliding barn doors on each end that can be opened to expose large picture windows taking in the natural light. In the kitchen there will be a coffee station and bar for those early mornings and late nights along with an induction cooktop and drawer oven/microwave. The living room will have ample seating for lounging or playing games. The downstairs bedroom will offer a king bed, small closet, and plenty of natural light. The bathroom will offer a large walk-in shower that can be closed off for privacy as the vanity and water closet will be shared. Each barn will be perched on a large treehouse style deck, adding an in-deck cargo net bed, outdoor kitchen, living space and trough-style hot tub/cold plunge to tie into the farm theme.
Shared Amenities
Set against the backdrop of a sprawling 134-acre ranch, guests can unwind in private, enjoying access to hiking and biking trails, hammock-laden rest areas, community fire pits, chicken coops for fresh eggs, grain bin gazebo for Longhorn cattle interactions and other farm animals, vegetable, berry and herb gardens, pickleball courts, and 2 large stock tank pools for kids and adults.
Power in Numbers
6
# of Units
2026
Project Year
Timber-framed Barn
Unit Type
Project Gallery



